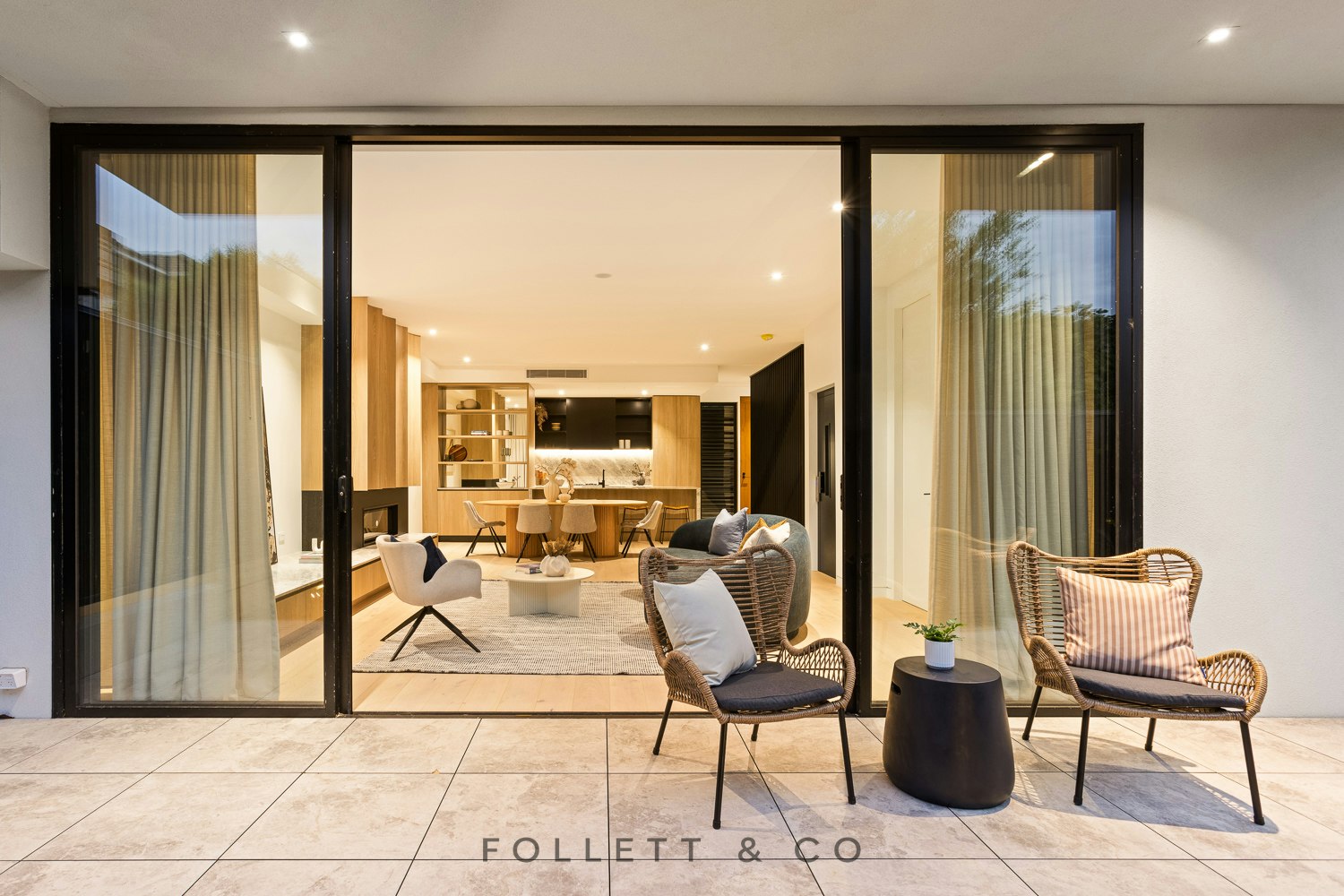169 Manning Road,
Malvern East
Contact Agent
Sun-Filled Prestige on a Leafy Streetscape
At the forefront of today's design with street-frontage to leafy Manning Road, this tall three bedroom, 2.5 bathroom residence puts low-maintenance luxury front and centre with an expansive open-plan flowing northwards to a sun-filled courtyard through a wall of slide-away glass, a dedicated bedroom level fronted by a full-width master-domain... and ease of access to every level with a lift from the private basement double garage.
Enjoying the peaceful and private end-position of this boutique terrace of 4, this just-completed home sets a new benchmark in exterior impact and interior design. A bold presence on this leafy streetscape the inverted curve of the full-brick facade giving way to a well-balanced mix of light limed Oak timbers, bold black iron hardware and textural stone benchtops...all softened by plush pebbled carpets and lush soft furnishings including roof-hung linen curtains.
Making bold design statements at every turn; from a deep waterfall edge bench extending to a mirrored butler’s pantry area for the Miele appliance kitchen, to a dramatic gas log-fireplace topped by a graceful fluting of more inverted curves, the home is lit by a towering skylight and linked by a sculptural stair enclosed by iron slats.
Offering absolute privacy with the vast master domain enclosed by the sweeping curve of the façade, and secondary bedrooms beyond a central breakout area, the home’s luxe fully-tiled bathrooms include a dual-vanity ensuite, while abundant storage extends from dual master robes, to a wall of garage cabinetry.
With broad north sun to the rear, bold street presence out front and charming Dairy Park within 8 doors, even the location takes living to a new level with a quick CBD commute (via nearby Darling station for a 25 minute rail trip or Gardiner’s Creek Trail for an easy 14km cycle), Malvern Valley Golf Course teeing off just one minute away, and Monash University’s Caulfield campus within walking distance.

Justin Follett

Lili Huang
