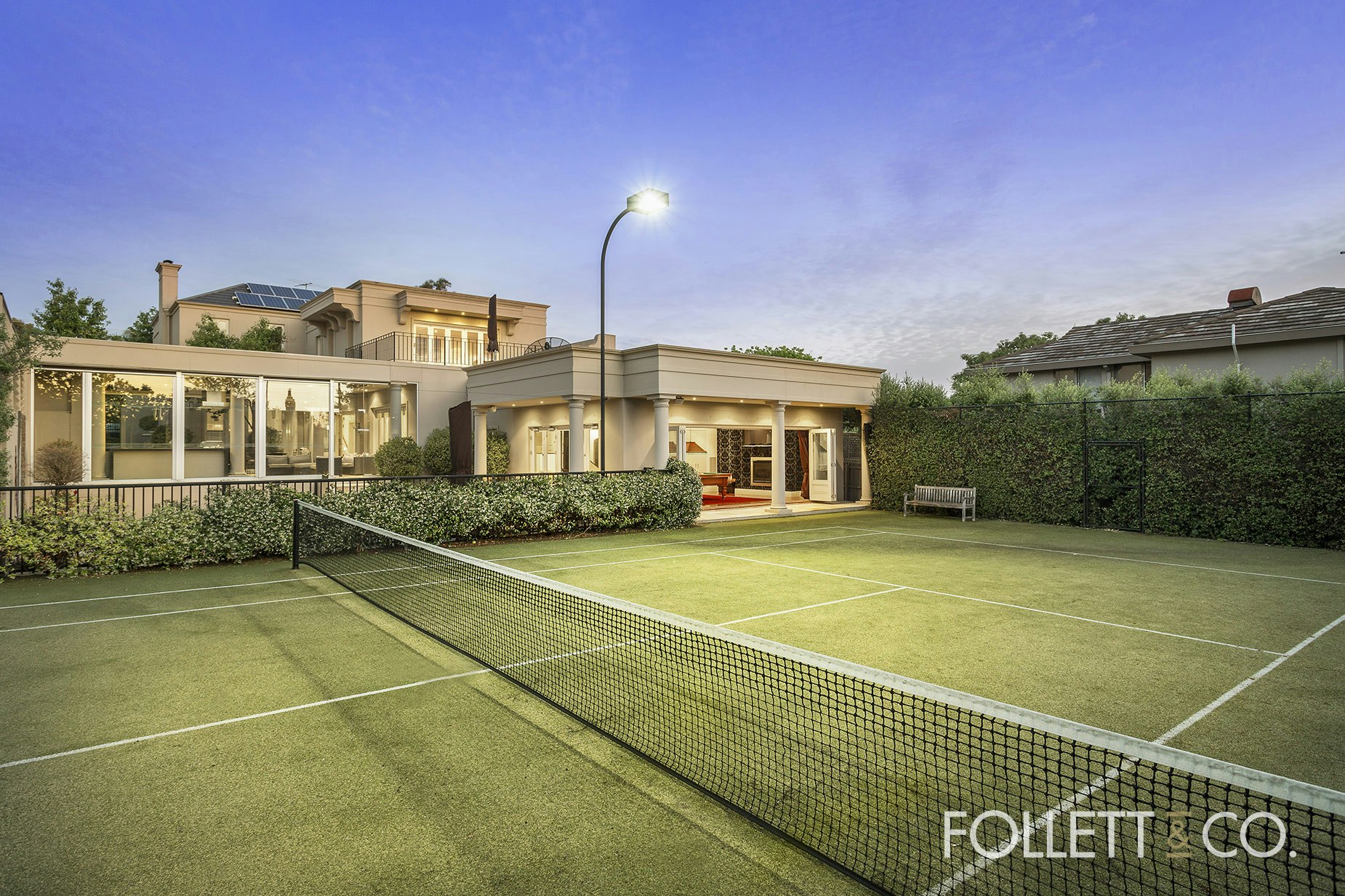73 Roslyn Street,
Brighton
EOI Closing 5pm, Thur 18 Feb
World-Class Estate in the heart of Brighton
Attendance at open for inspection strictly by registration.
A family estate of almost unparalleled scale and standard, this world-class home provides over 100sqs of al fresco-focused living designed for high-profile entertaining and family privacy. Cleverly utilising the fall of the land to naturally define individual living zones, this multi-tiered, multi-talented home cascades from a French-doored fire-warmed formal lounge, to a casual zone with intimate dining area secluded behind a pull-out wall, to a vast recreation-room spilling seamlessly to pool and tennis-court, to a first-floor children's lounge stepping out to a treetop balcony-terrace.
But the natural flow of private and public living spaces doesn't end there. Alongside a fully-lit mod-grass tennis court and a fully-tiled pool and spa, this outstanding home has expansive spaces to lounge and dine in a state-of-the-art al fresco zone enclosed by frameless glass bi-folds, topped by an opening canopy (with rain sensors) and incorporating a complete BBQ kitchen (a true rival to the main interior kitchen).
Offering total accommodation of five bedrooms, five bathrooms (ensuites with in-floor heating) and two powder-rooms, this perfect family floorplan features a garden-access ground-floor master-suite (including dressing-room and dual vanity ensuite) and first-floor children's domain (with ensuite access, desks for every bedroom and WIRs for many). A fully-fitted home-office opens out to the north through French doors, a discreet study nook is secreted behind dual doors in the formal lounge, and a naturally lit and ventilated basement gymnasium is walled with mirrors. There's even theatre-wiring for every interior living space...and flat-screen TVs in most.
Appointed with a complete disregard for expense, this benchmark home features elite European appliances across both kitchens (plus a butler's pantry inside and commercial refrigeration outside), dual Liebherr wine-fridges for the dining area and a full-facility bar for the recreation-room.
Heating and air-conditioning are zoned across 5 areas, video-intercom, monitored alarm and keyless entry enhance security, and ducted vacuum and E-cabling improve liveability. Plantation-shuttered, with rich Australian hardwood floors, stone-tiling and CaesarStone and natural stone benchtops, this spectacular home has seven-car basement garaging from an auto-gated semi-circle drive, and lift access over all three levels.
Located at a premier central Brighton address with Church St, schools and the bay all within easy reach, this is a family estate of international standing ... the heart of the area's most family-wise precinct.
Contact Justin Follett on 0405 996 822 or Janet Wu on 0451 479 236 for further details. Open for inspection strictly by appointment only.

