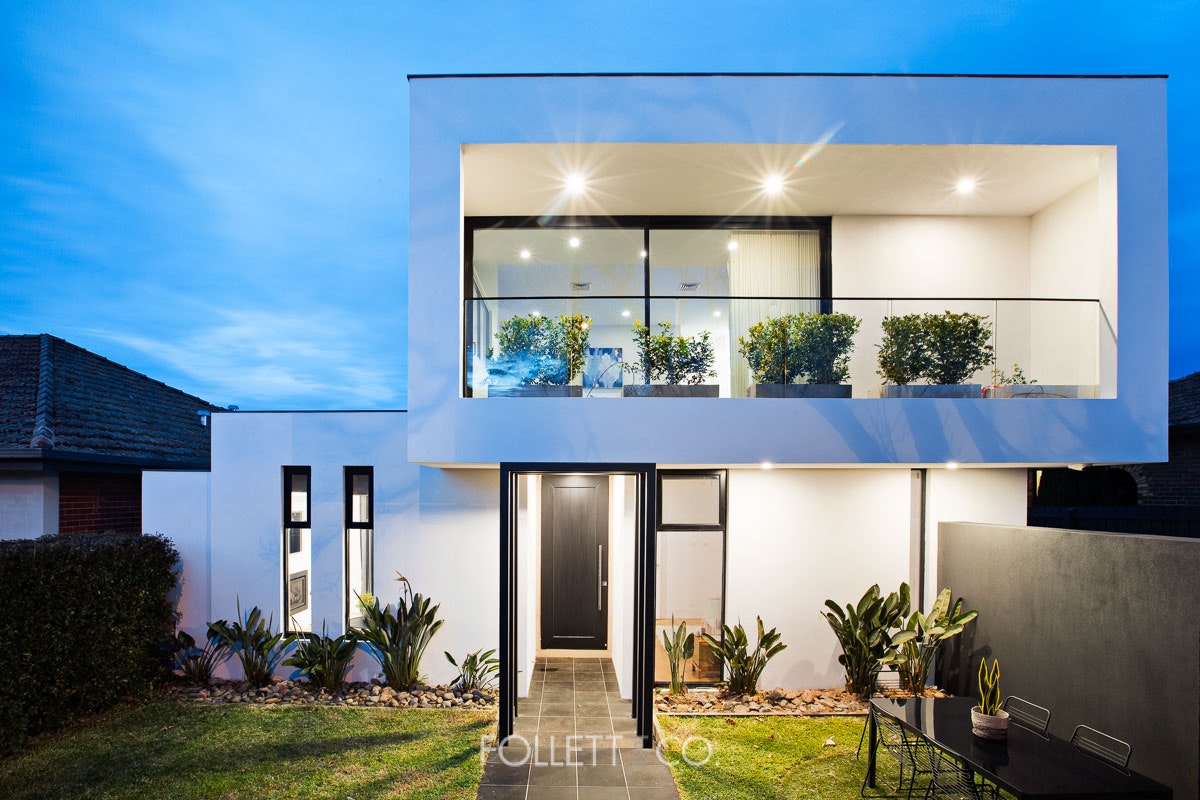716B Hampton Street,
Brighton
Contact Agent
Cutting-Edge Sophisticated Style for a Relaxed Family Lifestyle
Accommodating by design, architectural in nature, this sophisticated four bedroom, three-plus bathroom home is a towering presence beyond high garden walls. Offering a vastly versatile dual-suite floorplan, this ingenuous design provides equally appealing choices of master-suite upstairs and down (both with luxuriously fitted dual-vanity, double shower ensuites), and unparalleled northern exposure with free-flowing dual zones providing quiet relaxation around a gas-fireplace, and easy entertainment beside a luxe Miele appliance kitchen. Even the outdoors space is dual-zoned with a broad lawned front garden for pets and kids to play, and carefree entertaining in a north-facing decked courtyard.
High on architectural integrity with tall full-height doors rising to high up to squareset ceilings, flawless flush-set joinery, floor-to-ceiling glazing and blonde Oak floors, the home’s minimalist interiors are warmed by authentic Carrera marble benchtops (even for the curvaceous laundry), velvety carpets and plush roof-hung curtaining. Fabulously functional with a well-designed butler’s pantry, additional powder-rooms upstairs and down and full-height robes for every bedroom, this climate-controlled home is secured by video intercom with generous double auto-garage accessed easily from the rear.
Central to the best of Brighton life, less than 200m to Dendy Village’s good food and great coffee, and a minute to Church St, the bay and private and primary schools (with zoning for Brighton Beach Primary School), this is rare sophistication in a remarkable bayside family location.

