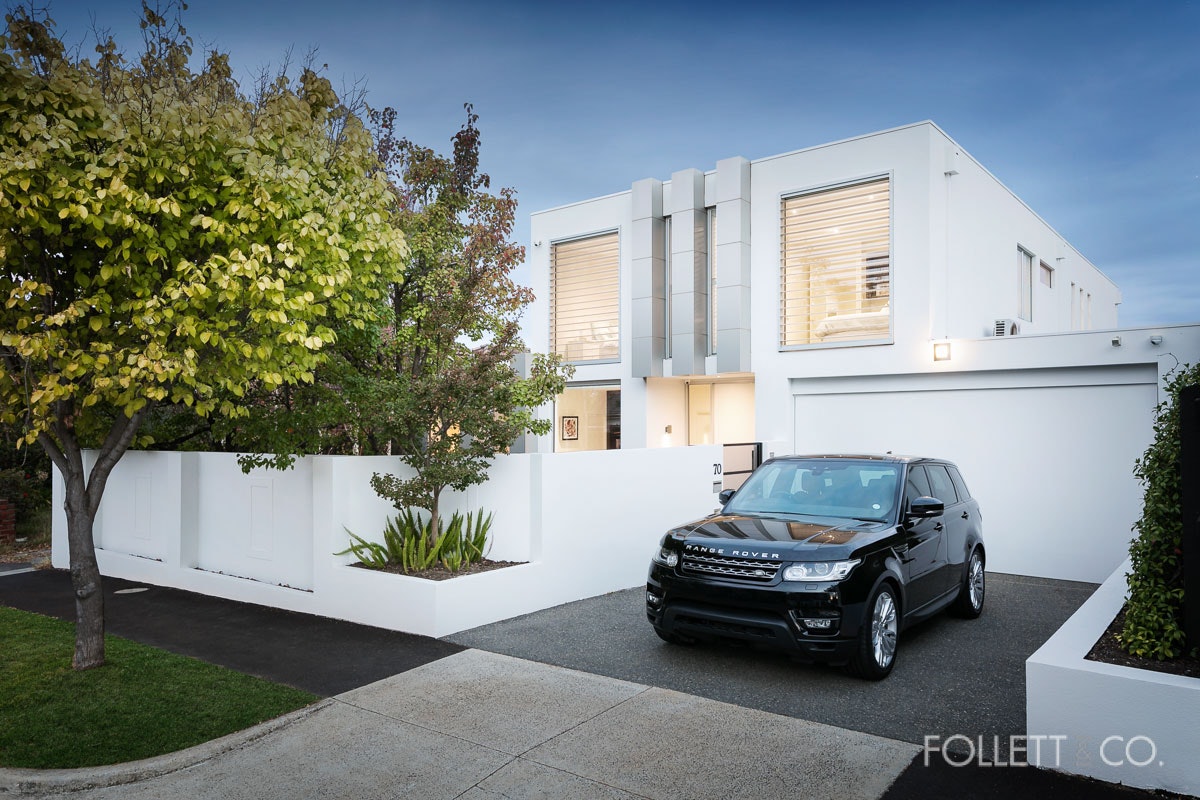70 St Andrews Street,
Brighton
Contact Agent
Pure Design with Family Function
Standing tall in the heart of Brighton's school precinct, this masterpiece is a showcase of precision design and prestige finishes. Opening up behind a pure white facade, this expansive five bedroom, three bathroom home walks the line between sophisticated style and family function with 3 living zones plus sleek outdoor living.
Zoned behind immense sliding "walls" and stepping out through stacking-sliders to an undercover pool-side deck, formal living can be as airily open or perfectly private as you wish. Family living/dining (flowing through stacking sliders in two directions) opens up to offer the ultimate indoor/outdoor entertaining space around a cutting-edge Smeg and CaesarStone kitchen while, beyond, a fully-tiled solar-heated pool is a masterpiece of fine design beneath a sculptural colonnade of beams.
Above, an upstairs lounge is the perfect place for kids to escape into games or exert themselves with homework, and parents can find their own escape in a sumptuous master-suite with fitted walk-behind-dressing-room and a dramatic dual vanity ensuite with private WC and shower behind a mirrored wall.
High-tech finished with a C-Bus style home-automation system managing internet video-surveillance, surround-sound and communication cabling, this smart-wired home features leading-edge LG Art-Cool individual climate control units and ducted vacuum. There's a water-tank, drip-watering and auto-entry double garaging in the family-sized gardens, and a mix of rich interior finishes including vast porcelain flagstones, super-thick CaesarStone benchtops, soft-closing cabinetry and floating vanities ....even a kick-board vacuum-point to add functionality to the sleek style.
Almost adjacent to Firbank's playing fields with a range of schools within a lazy stroll, this spectacular home has the cafe society of both Bay St and Church St within blocks, the station within a last minute dash and blue-chip Brighton all around.

Justin Follett

