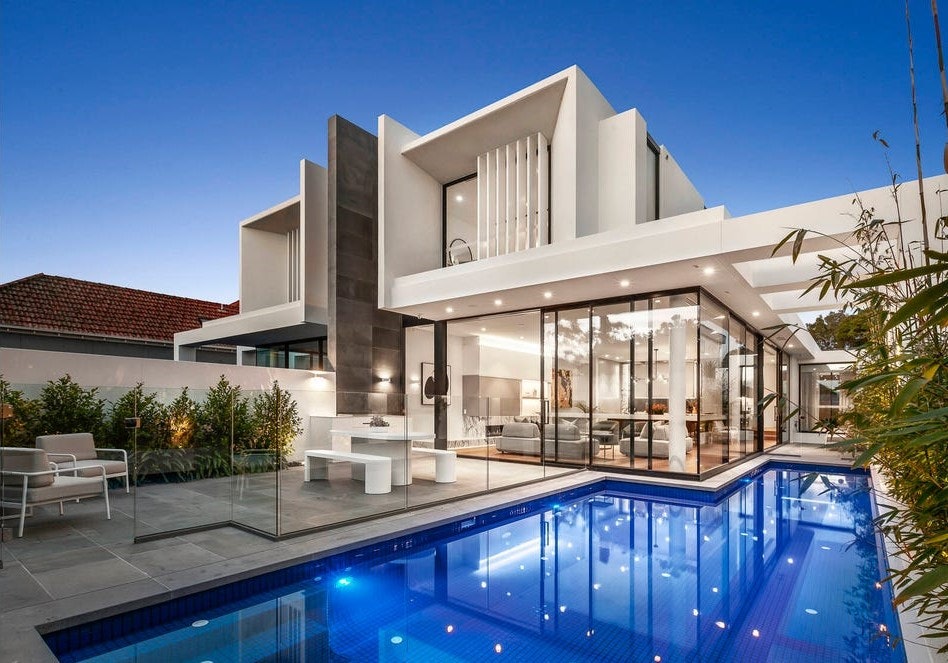65A Champion Street,
Brighton
Contact Agent
Modern Masterpiece infused with Light & Luxury
Redefining modern luxury with architectural ease and elegance, this Martin Friedrich Architects designed town residence provides a lavish, low maintenance alternative to traditional Brighton living. Showcasing an exquisite fusion of light, space and style with sculptural curves, extensive glazing and impeccable finishes taking centre stage. A bayside triumph, this brand new, multi-level home is simply beyond compare.
A grand sense of scale is immediately evident with a glassed, entry gallery vaulting upwards, its soaring proportions accentuated by a double-height bluestone feature wall. Beyond this awe-inspiring space a sophisticated lounge or home office is accompanied by a second custom-fitted study and guest powder room featuring striking marble that is continued throughout.
The lounge, dining and kitchen is an open plan space with enormous glass sliders opening on two sides to create a spectacular indoor-outdoor flow. The kitchen, with Butler’s Pantry and extraordinary storage solutions, is an entertainer’s dream. Premium Gaggenau appliances are framed by marble, this stunning finish extends to the island as well as a concealed bar, sleek pebble fireplace and media cabinetry.
Two courtyards wrap the lounge and a heated lap pool which extends into a full-size swimming pool, while a BBQ kitchen and al fresco dining area create a relaxed environment for long lunches in the northerly sun. Bluestone is continued externally forming a double storey feature wall that complements lush, landscaped greenery with very little maintenance required.
Seamlessly transcending three expansive levels, a curvilinear staircase is another one of the Architect’s most recognisable signatures. Aesthetically beautiful yet incredibly functional connecting each layer to facilitate flawless family zoning. An enviable entertainment area (home theatre with large window and gym or display room) is housed below, alongside basement garaging for a fleet of 5-cars (turntable).
The top floor hosts four exceptional bedrooms, two with walk in robes and en suite bathrooms. The vast master retreat captures views of the pool and endless sunsets with its westerly orientation. Strip sky windows and recessed lighting further illuminate three sumptuous bathrooms upstairs, the main with a floating dual vanity and freestanding bath. A full-length, master dressing room is fitted with volumes of custom storage adding to the overall sense of style and sophistication.
Composed to a level rarely seen, this meticulously curated home is high tech (C-Bus lighting), comfortable (individually controlled reverse cycle air conditioning and provision for lift access) and secure (video intercom, alarm and auto-gated basement). Add to this a blue chip address surrounded by leading schools, village shops and parkland with Church Street, public transport and Brighton’s iconic beachfront within a walk.
PLEASE NOTE: Video is indicative of 65B Champion Street, Brighton.

