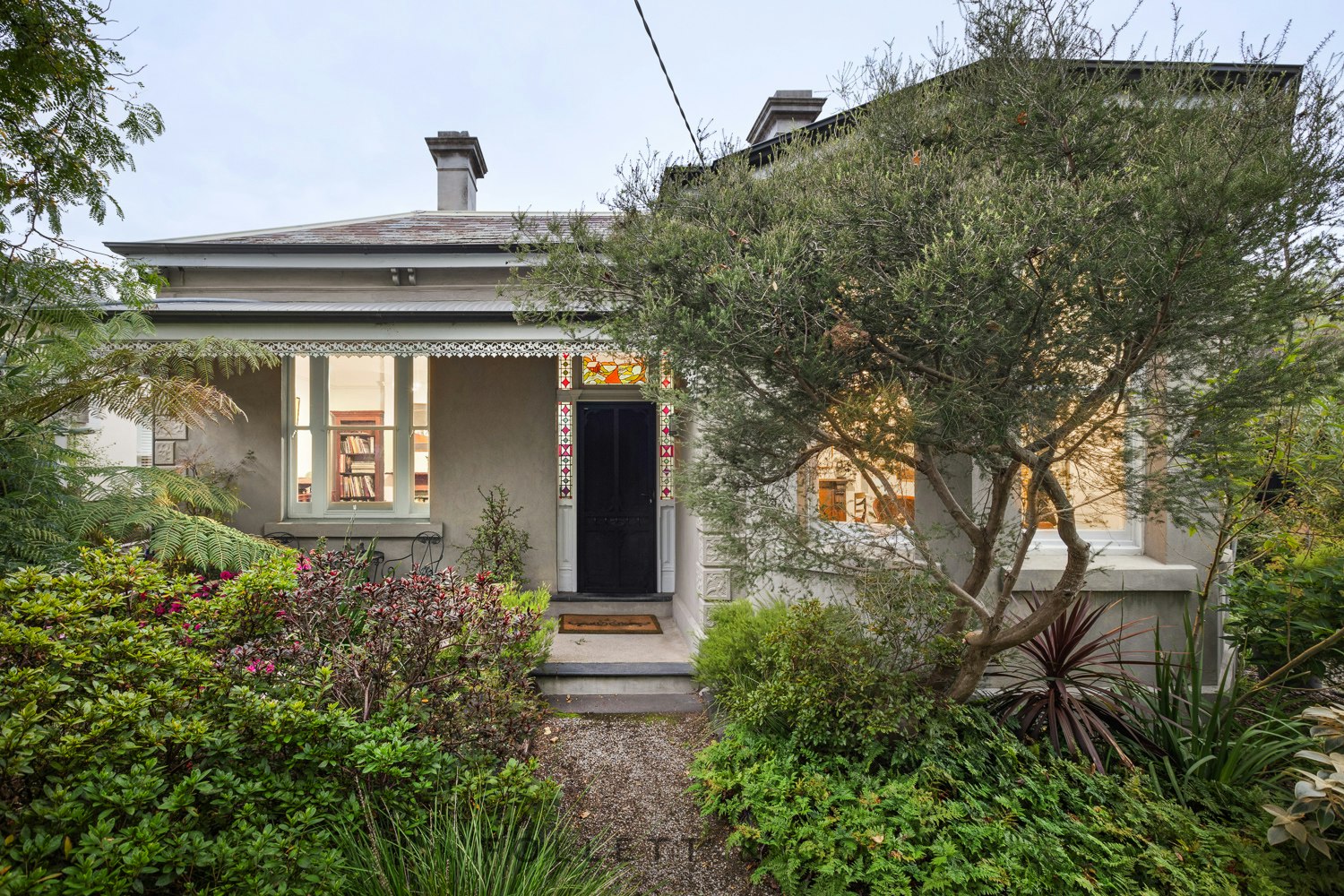63 Milroy Street,
Brighton East
EOI Closing Mon 22nd May 5pm
Heinruke c.1890 - Grand Victorian with an Artistic Edge
Built in 1890 on 725 sq mt.(approx.) land from the original Henry Dendy selection, Heinruke is a splendid solid-brick Victorian extended to provide up to five bedroom, two bathroom accommodation across a contemporary multi-living design.
Unfolding beyond a breathtaking leadlight entry with all the grace and grandeur of the era, this substantial home meets today’s family needs with grand formal lounge and dining rooms, a plushly private master-suite (with walk-in-robe and ensuite), and an artistically architectural family wing with mezzanine bedrooms above a relaxed family lounge, and another sitting-room (or vast home-office), easily repurposed as a fifth bedroom.
Superbly solid with a wide arched hall, lofty decorative ceilings and bluestone thresholds, this centrally-heated home integrates yesterday’s grandeur into today’s family life with a streamlined stone benchtop kitchen designed to fit a classic ‘kitchen-table, and sleek white bathrooms lit by exquisite leadlight windows.
Beautifully crafted with celery-pine panelling and a curvaceous jarrah-stair echoing the home’s Baltic Pine floors, and a working fireplace for every original room plus a warming woodfire for the family zone, the home artfully marks the transition from inside to out with a vast single-pane window and tall sliders to deep decking. Set in a fairy-tale landscape of secret gardens, grand old plantings and lawned playspace, the property will accommodate a modern family fleet with five car-parking including a four-car garage from a side lane.
Just seven doors from Landcox Park in East Brighton’s leafiest locale, this substantial period beauty is positioned in an exceptional family lifestyle location, minutes’ walk to North Brighton station, 500m to Bay St cafe society and shopping, a skip through the park to tightly-zoned Gardenvale Primary School, and minutes to all the Brighton schools, Church St and the bay.

