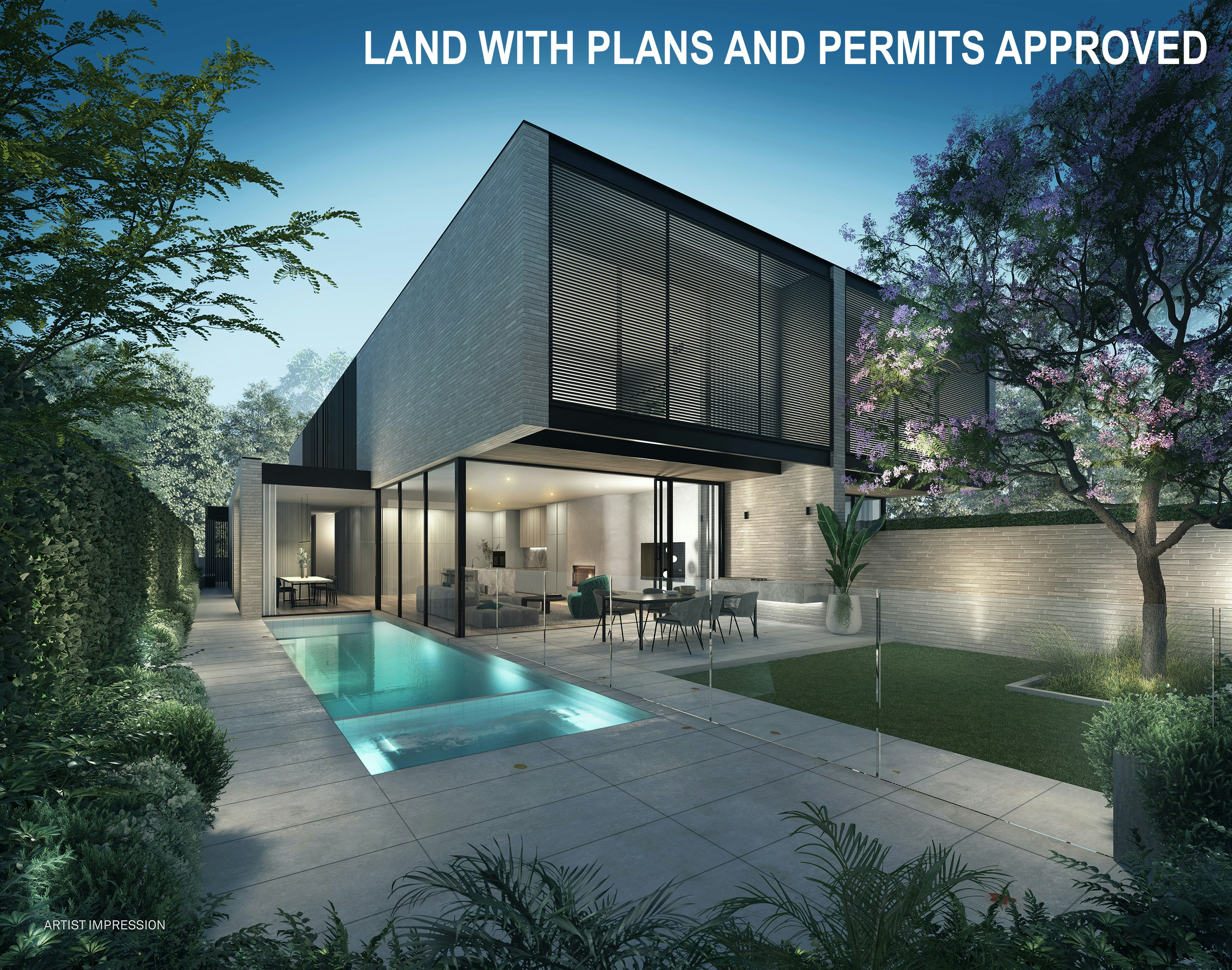62 Champion Street,
Brighton
Contact Agent
Unbeatable Land & Architects Plans. Make Your Mark with a Champion Project
Bold architect design, big plans and an unbeatable address make this a project that lives up to its name. Offered with approx 858sqm blue-chip land and a complete package of approved plans and specifications, this exciting dual occupancy project is unparalleled in scope with unlimited potential for rewards.
See through the vision of Pleysier Perkins Architects and bring these two 63sq four bedroom plus home-office, 4-plus bathroom, multi-suite homes to life in landscaped grounds. Designed to meet the market with a breathtaking 3 level design, each expansive residence will feature a 5 Star master-domain plus equally luxurious secondary suites, multiple living spaces including formal, family, basement theatre and al fresco zones, and utility areas including a quiet home-office wing and a gymnasium fitness zone.
Designed to benchmark standards with a vast chef’s kitchen, a true butler’s pantry and a sophisticated cellar, each design features statement elements including a bold entry, a sculptural floating stair, and glamourous dressing-rooms and robes. Outdoor amenities have been artfully considered with a streamlined pool and spa, a sophisticated BBQ area, and lift from 4-car garaging all included in the scope of works.
Available with elite construction, interior and landscape (from Kate McArdle) specifications, this is a once-in-a-lifetime opportunity to craft a landmark development - tailored to the lock-and-leave lifestyle of Brighton’s most motivated and well-resourced buyers.
Assess the plans, embrace the specification, see the opportunity to make your mark with a development of unique luxury at this winning central Brighton address. Around the corner from Were St Village and Hanby St Park, a walk to Church St and the bay, and equally accessible to the Brighton schools and South Rd Colleges, this is the place to make your name.

