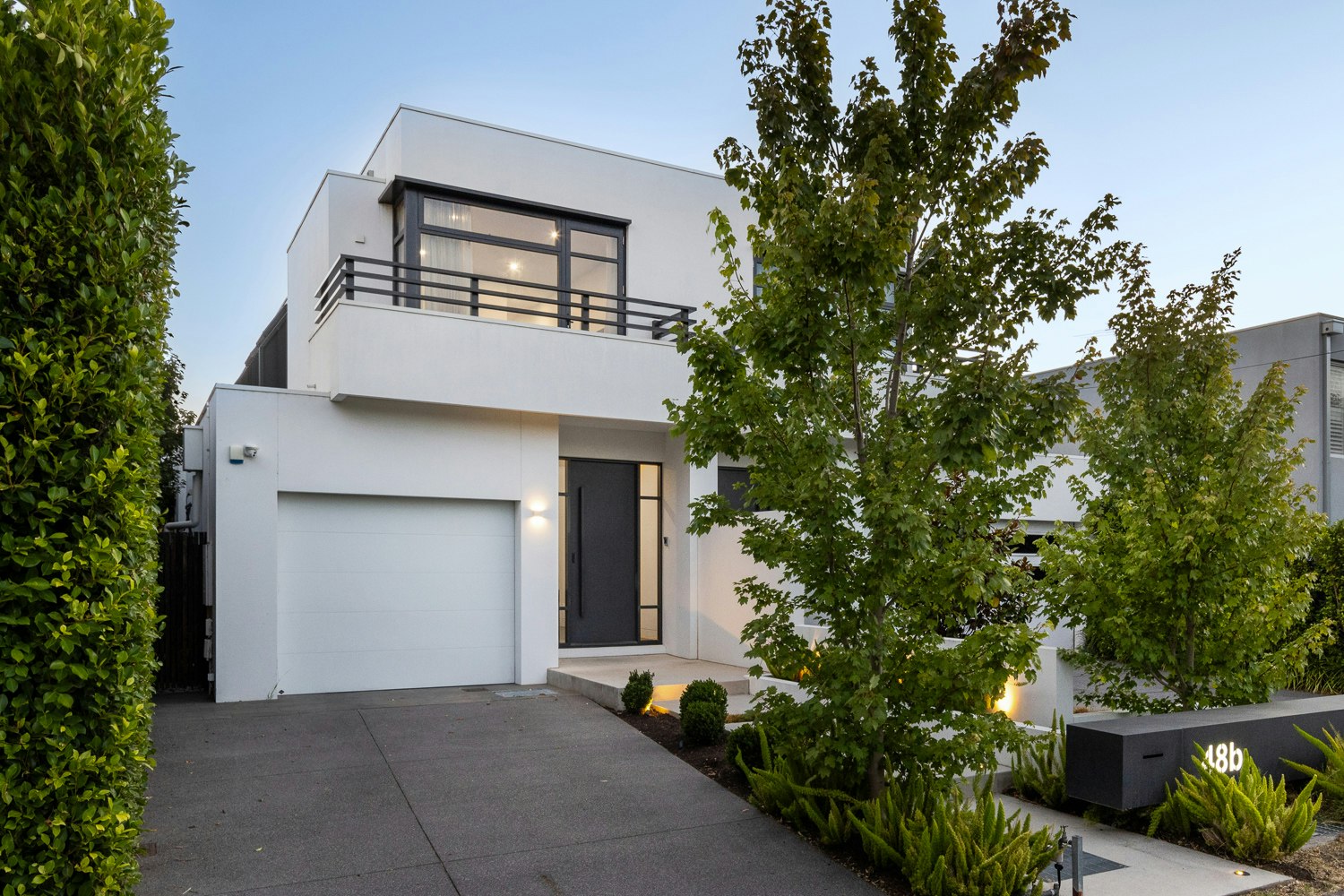48B Regent Street,
Brighton East
Contact Agent
A Bespoke Residence of Grace and Elegance
This bespoke 4-bedroom, 3-bathroom residence in Brighton East transcends conventional living norms, offering a unique blend of composition and artistic harmony. With meticulous attention to detail, generous living spaces, and high-quality fittings, this light-filled masterpiece seamlessly integrates indoor and outdoor living.
Dark European Oak flooring and a striking French Patterned Travertine gas fireplace create a captivating central lounge and dining zone. The kitchen, adorned with Pietra Grigio stone, boasts Obsidian black Miele appliances, a double integrated fridge/freezer, and a butler’s pantry. The ground floor features a versatile 4th bedroom/home office with direct bathroom access.
Upstairs, three generously proportioned bedrooms, including the master retreat with a walk-in robe and luxurious ensuite, offer fabulous living versatility. The external living spaces are thoughtfully designed by award-winning landscape designer Steve Taylor, featuring seasonal plantings, a lush courtyard, and a unique floating concrete BBQ with custom-made bench seating. A fire pit adds to the charm for alfresco dining or cooler nights.
Property highlights include a laundry, refrigerated cooling, heated floors in bathrooms, 3-meter high ceilings on the ground floor, rainwater tank, 6-star energy rating, video intercom, surveillance entry, secure alarm, garage, and additional off-street parking.
Situated in the Golden Mile area of Brighton East, the residence is close to Lucas Street Reserve, Dendy Park, schools such as St. Leonard’s College and Haileybury College, shopping on Church Street and Hampton Street, Brighton Public Golf Course, buses, and Middle Brighton Station. This property stands as a unique and stylish addition to the vibrant neighborhood.

Justin Follett

