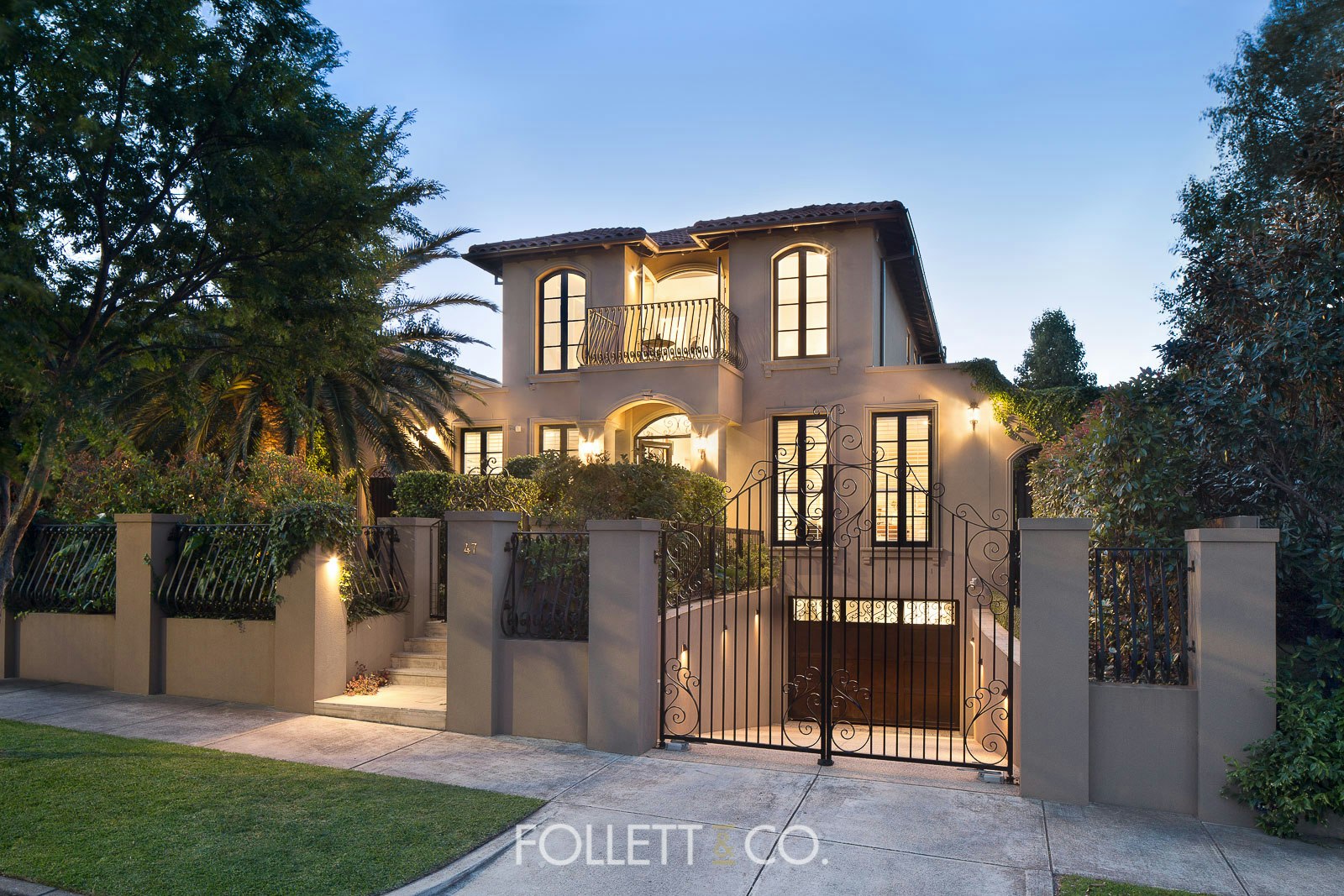47 LYNCH Crescent,
Brighton
EOI Closing Tue 5th Dec 5pm
Raising the Bar for Lavish and Spacious Family Living in Brighton
An utter inspiration when it comes to expansive living zones, astounding attention to detail, exceptional quality, and brilliant entertaining options the whole family can enjoy, this wonderful 5 bedroom, 4.5 bathroom residence is one of Brighton's most luxurious offerings in the premier Lynch Crescent.
This grand home which is spread out over three magnificent levels has style and quality like no other. Sublime European oak floors flow through much of the ground level, which promises an open and enormous formal lounge and dining zone to be enjoyed upon entry. The more casual and equally spacious central hub has dedicated family and meals zones and is your ticket to relaxed everyday living.
To add to the home's amazing versatility there are two more dedicated living zones on the basement level, which includes a flexible games room that could be anything from a home office to a gym, and a spacious home theatre with a generous wet bar/kitchenette which is perfect for movie nights and sports extravagansas.
The sumptuous kitchen is splashed with quality marble as well as featuring a La Germania oven and cooktop, soft-closing drawers, and huge butler's pantry with a Bosch dishwasher. The ground floor has access to a large guest bedroom with a walk-in robe and twin vanity travertine ensuite with a walk-in shower (travertine through all ensuites/bathroom). Upstairs is dominated by two master bedrooms both boasting deluxe ensuites, walk-in robes, and private balconies. There are two more bedrooms upstairs with BIRs which have easy access to the double vanity main bathroom.
Alfresco entertaining will be an absolute delight in summer thanks to a tranquil pool with cascading waterfall feature, landscaped garden, and undercover sandstone courtyard with a Caesarstone built-in BBQ kitchen. Other home features include 2 powder rooms, laundry, ducted zoned heating and cooling, basement store/wine cellar, 20,000 litre rainwater tank, under stairs storage, secure alarm, surveillance cameras, keyless entry, and a basement garage for up to 4 cars (accessed via remote security gate).
Located in the Brighton Beach Primary School zone and near St. Joan of Arc Primary School, Xavier College (Kostka Hall campus), Haileybury College, St. Leonards College, Church Street shops and restaurants, Whyte Street Reserve, Brighton Beach, and Brighton Beach Station.

