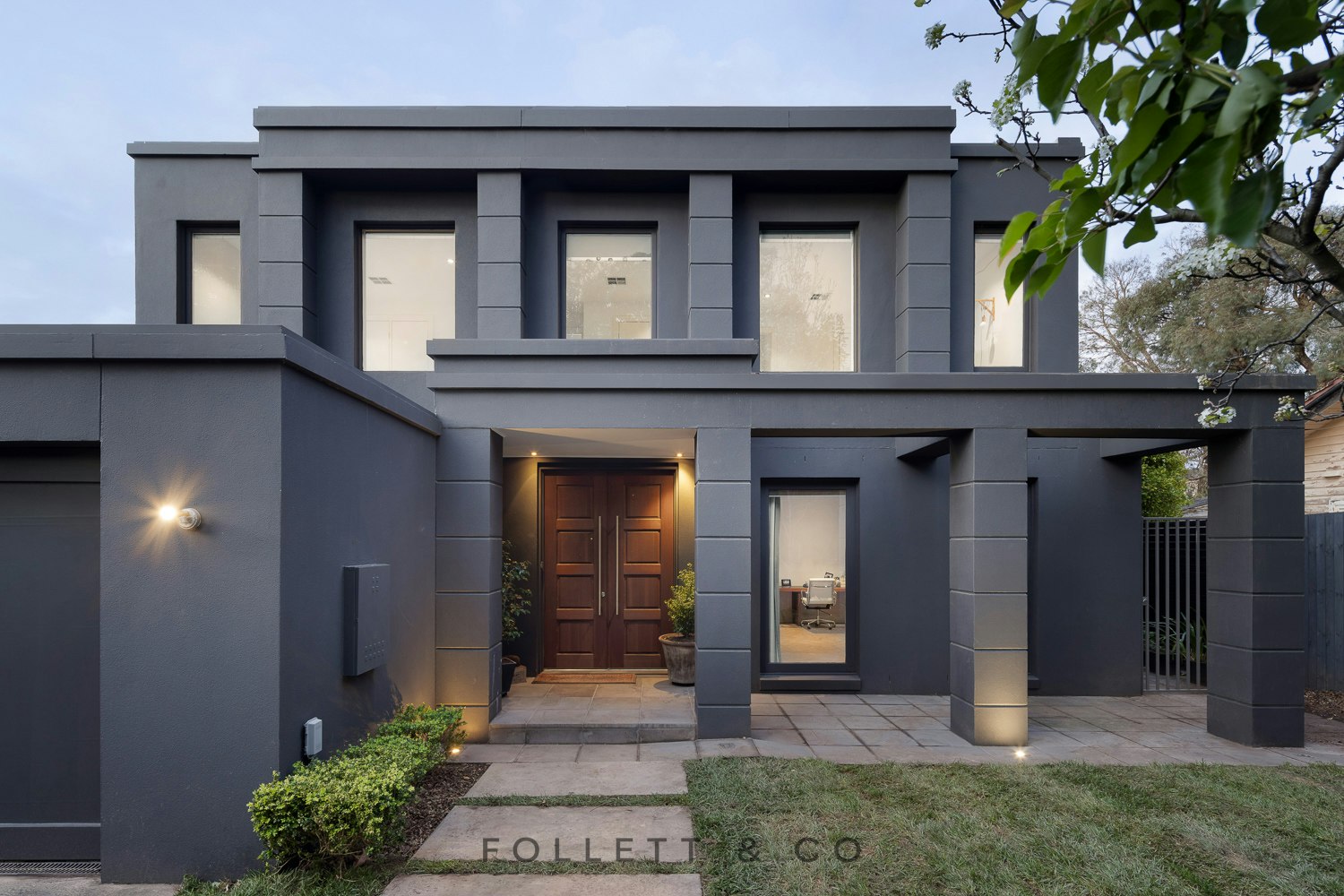33 Bright Street,
Brighton East
Contact Agent
Grand Scale, Gracious Style & Due North Sun
On a grand scale at one of the great crescent-style addresses, this up to five bedroom, 2.5 bathroom home promises a lifestyle of private graces, shared spaces and all-day northern sun. Conceived to maximise a due-north rear aspect with a courtyard-wrapping, deck-wrapped design, this luminous home unfolds with a grand plan of separate lounge and dining rooms around a central courtyard, a lofty 3.5m-ceilinged family room and kitchen-dining stepping out to sun-drenched decking.
Immensely adaptable with a large 1st-floor lounge zoning apart the 5-Star full-width master-domain from a dedicated children’s wing, this impressive residence puts a focus on family harmony and adaptability with a library-home-office easily converted as a fifth bedroom – perhaps even as a ground-floor master-suite & fully-tiled bathrooms including a vast dual-vanity ensuite - sized and styled with resort-inspired luxe.
Built to the highest standard and appointed with an exceptional appreciation for quality, this impressive home places the ultimate entertainers’ kitchen centre-stage with a massive dual-oven 1200mm Smeg range, and adds a back-of-house butler’s pantry. Showcasing premium finishes including rich solid Messmate floors, high-grade stone-benchtops, and a mix of sheers and block-out blinds, the home is prestige-appointed with ducted climate-control over three zones plus an outstanding open-fireplace, an alarm, ducted vacuum and an oversize double auto-garage.
Situated in Brighton East’s leafiest low-traffic locale just 5 doors to the ‘secret’ lane to Rice Reserve, this grand family plan enjoys a great Brighton Primary School Zone location within equally easy reach of Church St and Bay St shopping ...and just as easily accessible to all the central Brighton schools.

