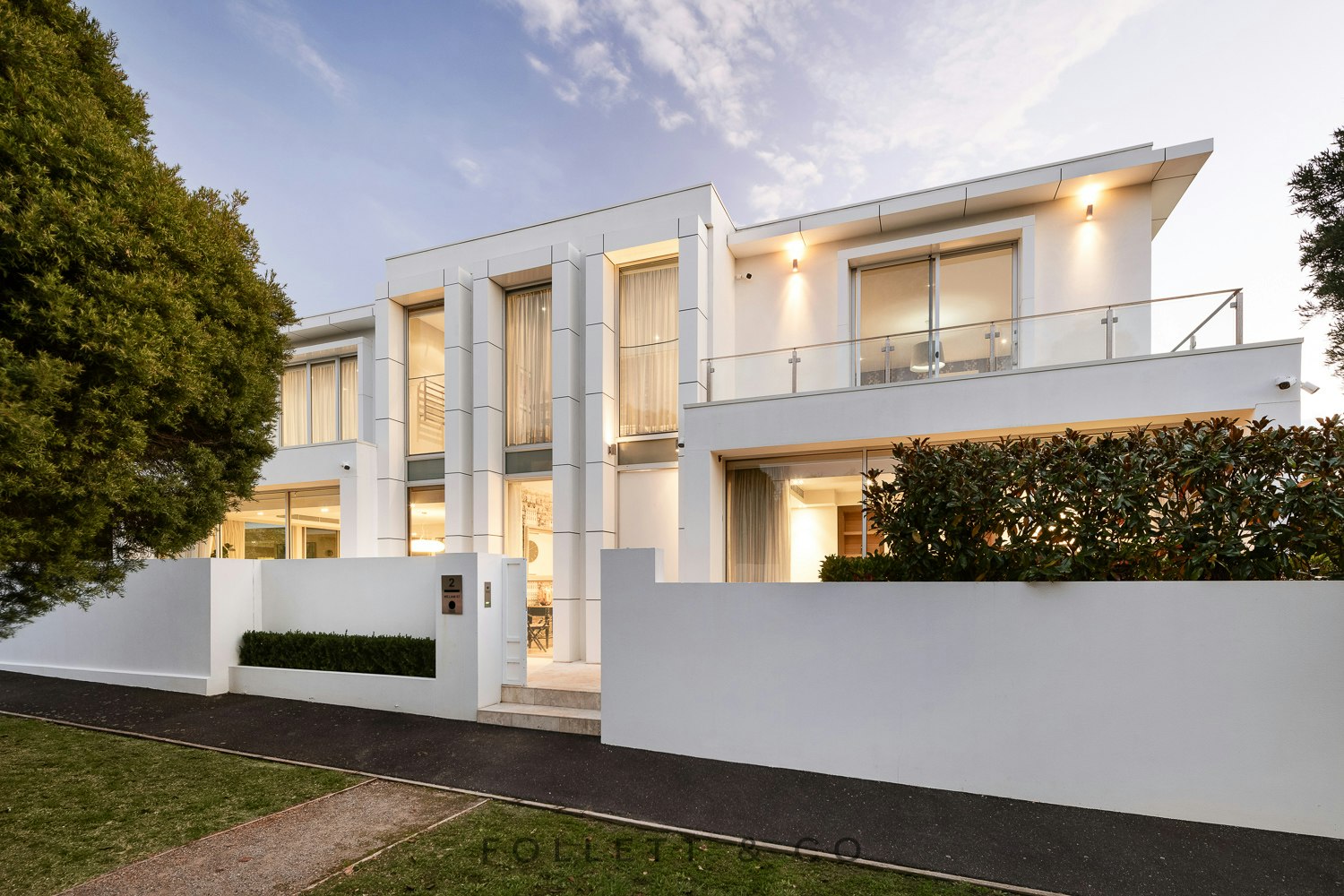2 William Street,
Brighton
Contact Agent
Benchmark Design on a Landmark Crescent Corner
An architectural benchmark on a landmark crescent-corner, this immensely
accommodating five bedroom, 4.5 bathroom, full-suite home rises over 3 levels...stepping from basement cinema-room to garden-level, a north-facing lounge and poolside living-dining, to a city-view bedroom level with panoramic outlooks over the playing fields of Firbank.
Immensely adaptable with ensuite access to every bedroom, the home rises to the height of luxury with a breathtaking balconied master suite with a palm-fringed city-view and clever kids’ quarters paired around a central ensuite. But it’s the reimagined spaces of the remaining suites that add unparalleled luxury here, with a boudoir dressing-room/bedroom with ‘get ready’ bathroom, and a garden-access ground-floor suite decorated for library and business at home use.
Utterly uncompromising, with every Gaggenau appliances (from grill to espresso-maker) plus an integrated Liebherr fridge for the chef’s kitchen, the home is curated to a leading-edge architectural specification with travertine-tiled floors, premium stone benchtops, and custom finishes imported wallpapers, bespoke cabinetry and linen roof-hung sheers.
Price Guide $4.5M to $4.8M
Appointed with home automation, climate-control plus a glorious gas-fireplace, ducted vacuum and CCTV, auto-shutter and alarm security, this high-tech home offers the luxury of practicality too; with invisible glass fencing for the solar-heated pool, and up to 6 car basement garaging.
Set amongst Melbourne’s finest homes where William St becomes Middle Crescent, this exceptional property has the Firbank playing-fields stretched out in front, Brighton Grammar around the corner, Church St within 750m, and Bay St’s shopping, cinema and station two blocks away.

Justin Follett

