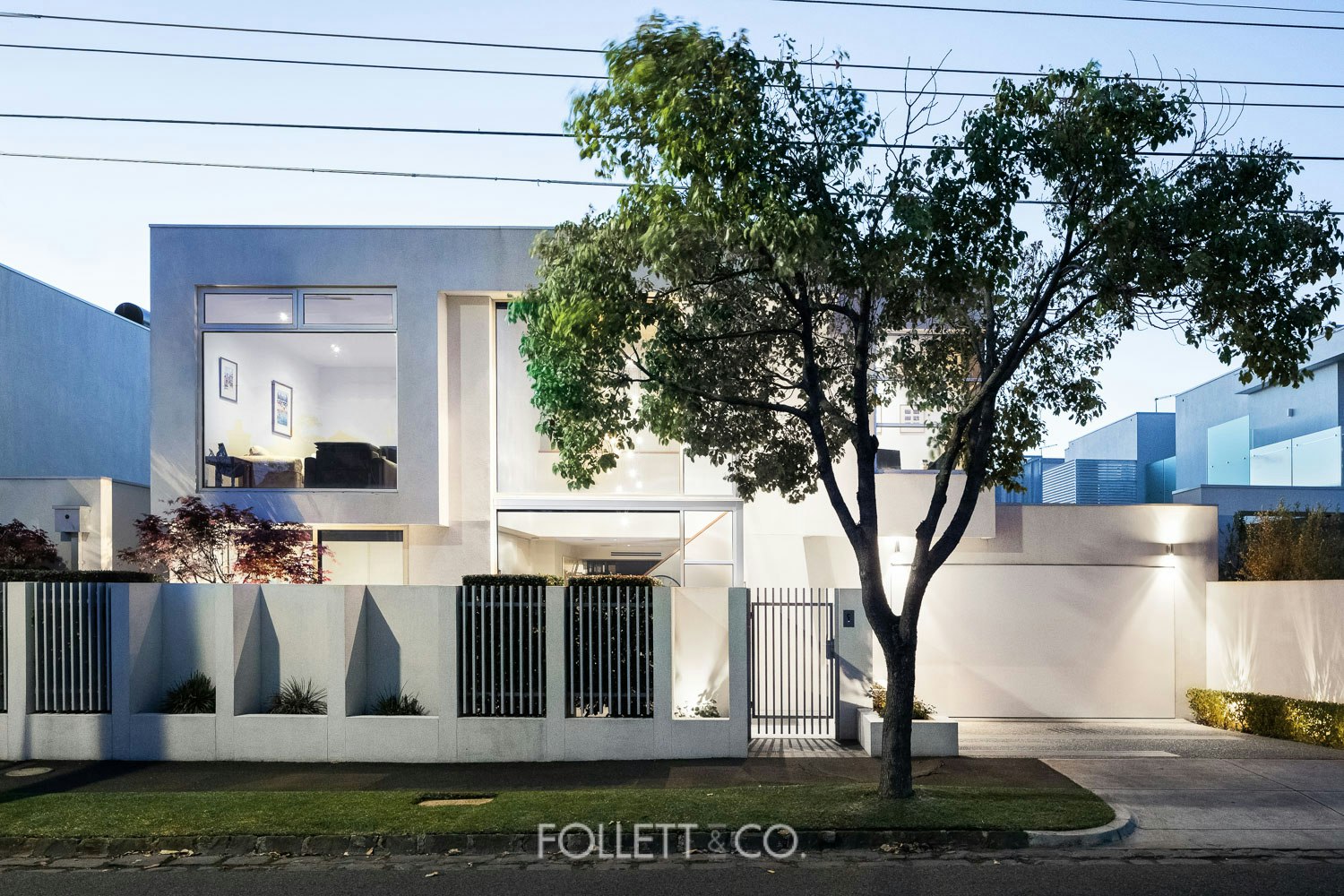1A Roslyn Street,
Brighton
Contact Agent
Light, Luxury & Endlessly Adaptable Poolside Living
Styled to suit every style of easy living lifestyle, this is blue-chip Bayside design at its most adaptable and entertaining. Oriented to north sun in light and lofty style, this architectural up to four bedroom plus home-office, 3.5 bathroom home shines with principal living wrapping a north-westerly pool garden, and a versatile first-floor lounge easily re-configured as fourth bedroom.
Appointed to a demanding specification with a full complement of Miele appliances (including an espresso maker ) for the state-of-the-art kitchen and well-considered bedrooms (all with ensuite access), this multi-suite design offers an equally appealing choice of master-suite upstairs and down, and an easy space to work in a glass-box home-office along a feature-lit mezzanine walkway.
Curated with fine timber, stone and tile finishes, the home’s walls of double-glazing most dramatically provide a cooling aspect across an auto-awning-shaded terrace to a solar-heated auto-clean pool with the added interest of a wide water-feature.
Climate-controlled over two zones with an impressive gas-fireplace for principle living and in-demand extras including an alarm, video-intercom, chandelier feature entry hall, ducted vacuum and solar hot-water, there’s endless storage (including built-in and walk-in robes), and abundant parking including a double auto-garage with fitted cabinetry.
Even the location adapts to an easy Bayside life with Hampton St almost around the corner, the South Rd Colleges (Haileybury and St Leonards) within 200m, Brighton beach within a jog, Church St an easy walk and Were St shops just moments away.

