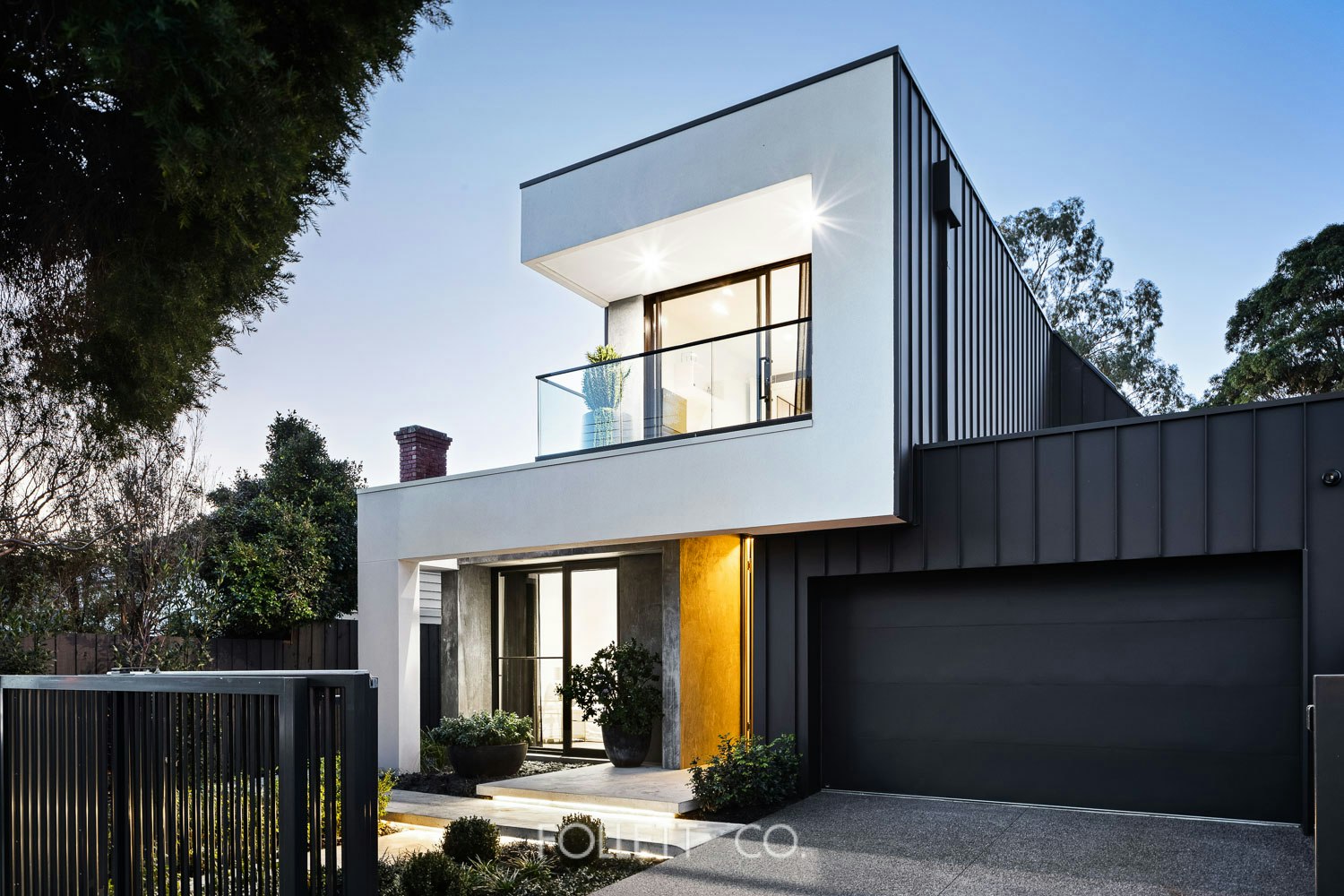17 Grant Street,
Brighton East
Contact Agent
Elite Design, Unique Luxury, Benchmark Quality
Inspection by Private Appointment at Allocated Times
World class design, elite European style and unique craftsmanship come together to set a new standard of luxury in this benchmark home. Offering three bedroom, 3.5 bathroom, triple-suite architect design of the utmost sophistication, this ground-breaking home offers unparalleled living with a light-filled north-facing open-plan featuring formal and casual dining areas, a soaring skylit first-floor lounge encompassing a fitted home-office, and scope for a separate-entry work-from-home office.
A showcase of luxury European brands and prestige appointments, the home entertains in style with a spectacular French oak veneer and Italian cabinetry in a Miele appliance kitchen (with dual ovens, induction and gas cooktops and Barazza fittings) wrapping around to a chef’s preparation area… and provides a luxurious escape with fully-tiled private ensuites with motion sensor-lighting for every bedroom. Storage is both discreet and eye-catching with a mix of streamlined Italian joinery (including fitted dressing-rooms) and glittering LED display units – one for art, the other to display the art of retail therapy with shelving for 112 pairs of shoes.
Sourcing the best finishes from around the globe, the home features the finest stone, timber and tiles finishes. In this grand design, there is kitchen, bathroom and wardrobe joinery and fittings supplied by Space by Design and high technology Neolith benchtops from CDK Stone. Floors are covered with Chevron Oak floors and imported Italian, Spanish and Japanese feature tiles from Artedomus and the finest vanities and mirror-storage are made in Italy by Rifra. Great Australia suppliers feature too - with a locally sourced black stone egg-bath from Pietra Bianca, basins by Apaiser, Brodware, Neolith and Methven tapware plus Parisi whiteware.
Lighting up with lofty skylights by Velux (one doubled by the roof-height mirror of the principal ensuite), and designer lighting including bathroom sensors and LED underbench lighting, the home shines with a flickering electronic flame in a British-made faux-fireplace….and features artisan finishes including textural marble-look plaster-finishes for balustrades and bathroom walls, metallic Porter’s Paint details, and custom-sprayed Emporite for the towering full-height doors.
Bespoke fitted with streamlined furnishings, there’s an extended kitchen table supported by a solid glass pedestal, a Boiserie shelving unit crafted in Italy, and media cabinetry and workstation units supplied Space by Design. There’s even a ‘glass-box’ cellar with its own individual climate-control.
Detailed to a demanding architectural specification with P50 Shadow line architraves and skirtings, concealed cistern WCs, and squareset ceilings rising from 3m to a towering 4.2m lightwell for family living, the home features immense commercial double-glazing from Creative Windows plus lustrous smoked and bronzed mirror splashbacks for a touch of drama.
Practically perfect with hydronic heating and in-floor bathroom heating plus a ducted climate-control to every room, there’s Leviton home-automation to manage lighting, alarm, garage-door and pedestrian access, a recordable CCTV system, keyless entry and voice-operated automated blinds. Even the impeccably lush northerly rear grounds are high-tech and high design, with a sheltered al fresco terrace with BBQ and polished concrete bench, programmable irrigation and lighting, and auto gated parking including an oversize garage behind a self-locking B&B auto garage door.
A walk to cafes, shopping and stations on Bay St and Church St, this benchmark home has Brighton Primary School in Zone, the private schools close, and beaches and parklands (including William St dog park) within walking distance.

