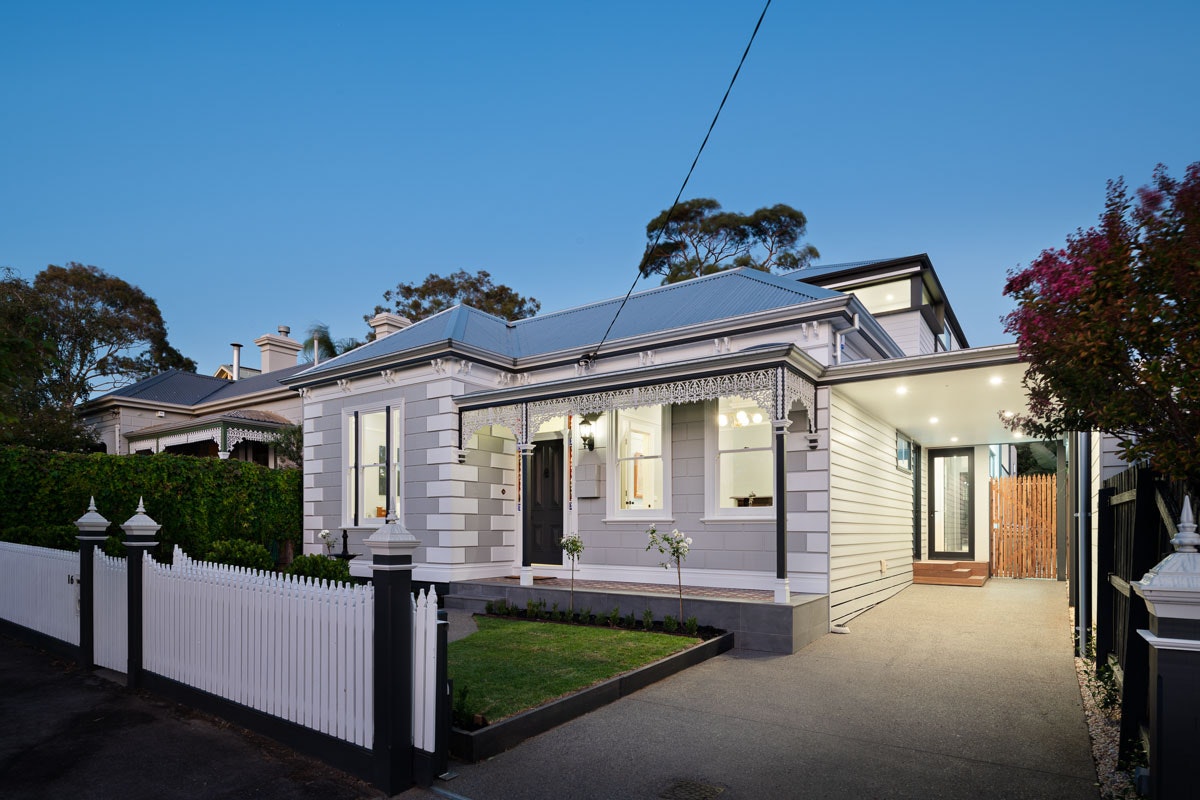16 Pearson Street,
Brighton
Contact Agent
Victorian Innovation from an Award-Winning Designer
A benchmark renovation showcasing rare architectural innovation, Brockley House c.1890 sets the standard on this prized Bay St-precinct period streetscape. Re-imagined for modern family living with a possible five bedroom, four bathroom design by award-winning designer, Dale Crowhurst, this block-fronted Victorian now offers today’s most in-demand floorplan; with possible master-suites on each level, living areas upstairs and down, and a versatile fifth bedroom doubling as formal sitting-room or home-office.
A showcase of bold contemporary design against a backdrop of beautiful Victorian features, the home puts a butler’s pantry (sized and appointed as a caterer’s kitchen) discreetly beyond the Miele and Carrera-stone kitchen, adds two ensuites to the retinue of spectacular fully-tiled bathrooms (main with sleek egg-bath), and separates original rooms and all-new design with a slide-away cavity wall.
With a sculptural glass and Victorian Ash stair wrapping a 230 bottle ‘glass-box’ display cellar taking centre-stage, and walls of full-height double-glazing wrapping all around to include a mist-watered atrium, the home is a showcase of streamlined architectural detail. Soaring Velux skylights rise in lofty ceilings, extra-wide Oak floorboards meet 100% wool carpets, Spotted Gum and matt-black detail appear throughout. With glamorously-fitted walk-in robes to each suite and streamlined 2-pack floor-to-ceiling robes for secondary bedrooms, this innovative design surprises at every turn – from the double ‘rainforest shower’ of the ground-floor ensuite, to huge lined and carpeted roof-storage, to a clever mud-room linking the carport.
With a customisable Leviton Smart Home system managing entry, alarm, CCTV, lighting, audio from anywhere in the world (via the Snaplink app), the home is climate-controlled over 5 zones with extensive data and media cabling, programmable internal and exterior lighting systems, high-impact security and surveillance systems, and air-play audio distribution. Even the Escea fireplace and heated towel rails are automated.
Outdoors the uncompromising design continues with walls of slide-away glass wrapping a skylit al fresco area (with BBQ kitchen and coffered cedar ceiling), auto-gated two-car parking including a carport, and a creative landscape starring a curvaceous firepit area – the ideal place to look up and appreciate the innovative design of the cantilevered first-floor.
Secluded, but so central, in a virtual cul-de-sac, this benchmark renovation also has a inspiring Bay St precinct lifestyle location – with the station, cinema and café society all within 500m, the central Brighton schools within a stroll, and William St dog park within a three block wander.

