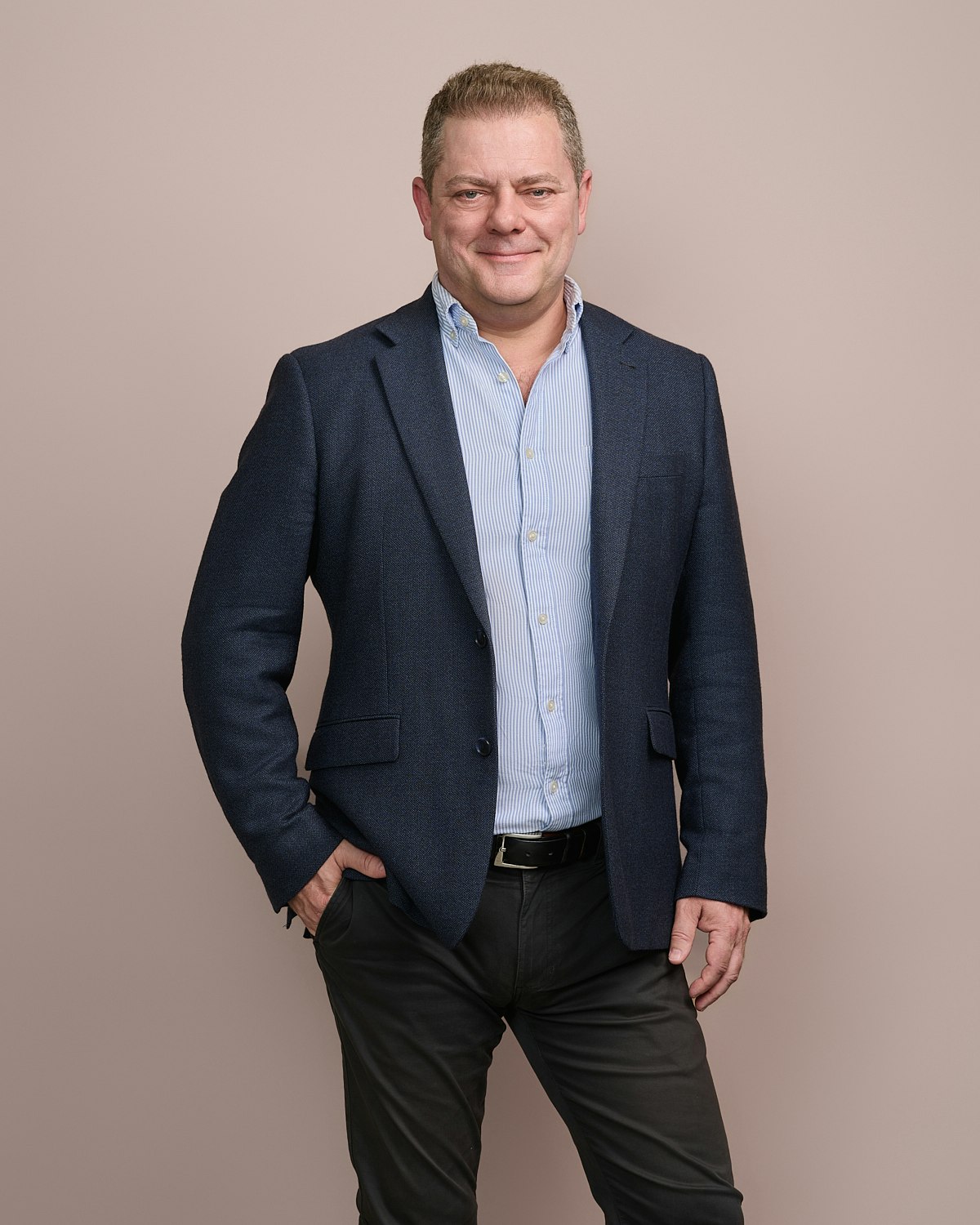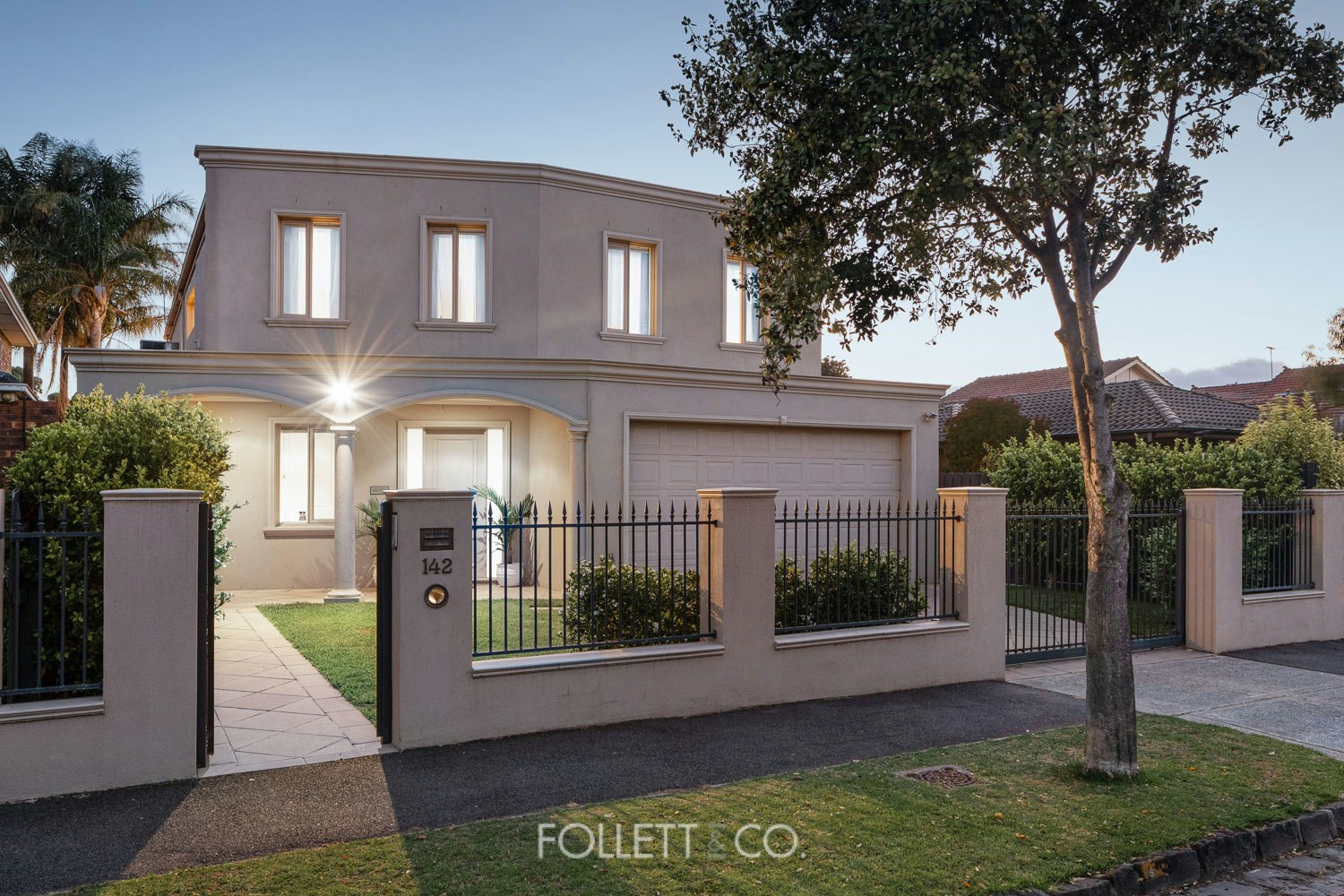142 HEAD Street,
Brighton
Contact Agent
Grace, Grandeur & Great Family Design
Gracious by design, grand in accommodation, this substantial five bedroom plus home-office, 2.5 bathroom home is a great family opportunity. Unfolding along traditional lines with expansive formal lounge-dining, the home steps back to an exceptional family zone, designed to open out to an al fresco zone for entertaining…. Or to close off around a fully-wired media lounge for home-entertainment.
Immensely accommodating with a vast fifth bedroom sized to double as a third living zone and a private master-domain encompassing a dual-vanity ensuite and extending to a deep balcony-terrace, the home features king-size secondary bedrooms beyond a large central landing (big enough to work or play) and a fully-fitted home-office – ideal for today’s working life.
Graciously appointed in line with the grand design, the home is endlessly family wise with a curvaceous dining-bench fronting a prestige appliance kitchen featuring multiple ovens and a Miele dishwasher, an abundance of storage including walls of robes, laundry chute, and linen-presses plus vast area beneath the sweeping stair. Styled with hard granite benchtops, warm parquetry floors and glossy Emporite paint-finishes, the home has climate-controlled, bonus ceiling fans, and the security of intercom, alarm and auto-gates.
With the added ease of a ducted vacuum system and the entertaining addition of hard-wired Bose speakers, all the essentials for family life are covered – including a generous double auto-garage and family-sized grounds complete with broad lawns in the water-feature backyard. Beautifully situated around the corner from Elsternwick Primary School and minutes’ walk to the bay, this is a grand family plan with the wide open spaces of Elsternwick Park within three blocks, and the Brighton and city schools in easy reach.

