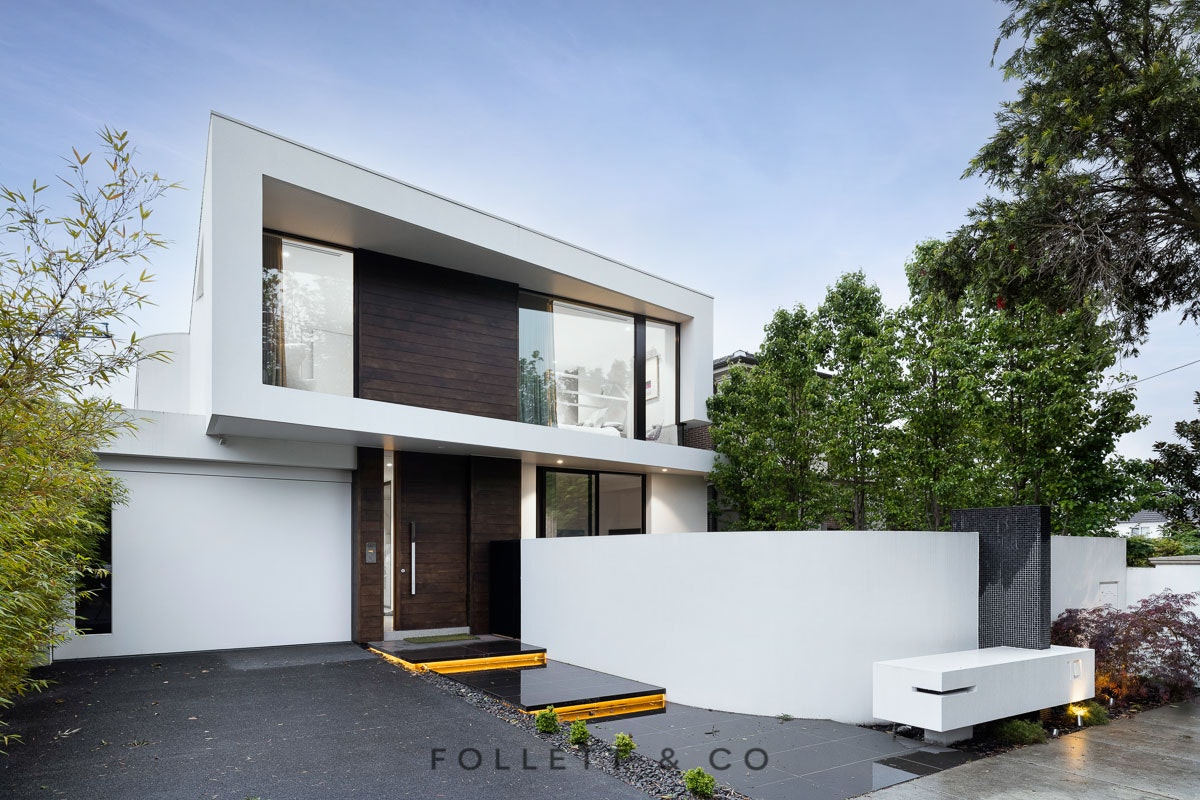10 BLEAZBY Avenue,
Brighton
Contact Agent
Standout Friedrich Design in a Secluded & Central Cul-de-Sac
Bold by design and bespoke in detail, this where Martin Friedrich’s inimitable style meets a stand-out lifestyle. Secluded, but so central, between Church St and Brighton Primary School, this four bedroom plus home-office, 3.5 bathroom home from Martin Friedrichs Architects reimagines low-maintenance living on a grand scale.
A testament to Friedrich’s mastery of the built form with a sweeping walled garden to the front, and a swoop of 3m floor-to-ceiling windows wrapping around from the north, there’s a spiralling signature stairway at the home’s heart, living lapped by a sleek heated pool and curvaceous spa, a first-floor retreat with treetop outlooks, and a breathtaking master-suite encompassing dressing-room and dual-vanity marble ensuite with freestanding bath.
Realising a demanding specification with a monochromatic Nero Marquina stone kitchen (featuring every Miele appliance plus a Zip chill-sparkle-boil hydrotap water), the home features an eye-catching refrigerated glass cellar, a discreet back-of-house butler’s pantry, and more entertaining extras outdoors – including a BBQ area with Electrolux grill and Primo Kamado BBQ.
Detailed to world class standards with fine natural stones, hydronic-heated polished-concrete floors and designer lighting, the home features zoned air-conditioning plus a gasfire on a floating stone-hearth, heated towel rails, an I-Health infrared sauna and ducted vacuum, With surround-sound speakers inside and out , there’s the security of video-intercom and alarm, and the ease of an auto-garage plus parking.
Equally accessible to Church St as to the private and primary schools, this quiet cul-de-sac position leans into the easy life with Middle Brighton station just 400m away, William St dog park and the Townhall parklands within a few blocks and the bay within a jog.

Justin Follett

