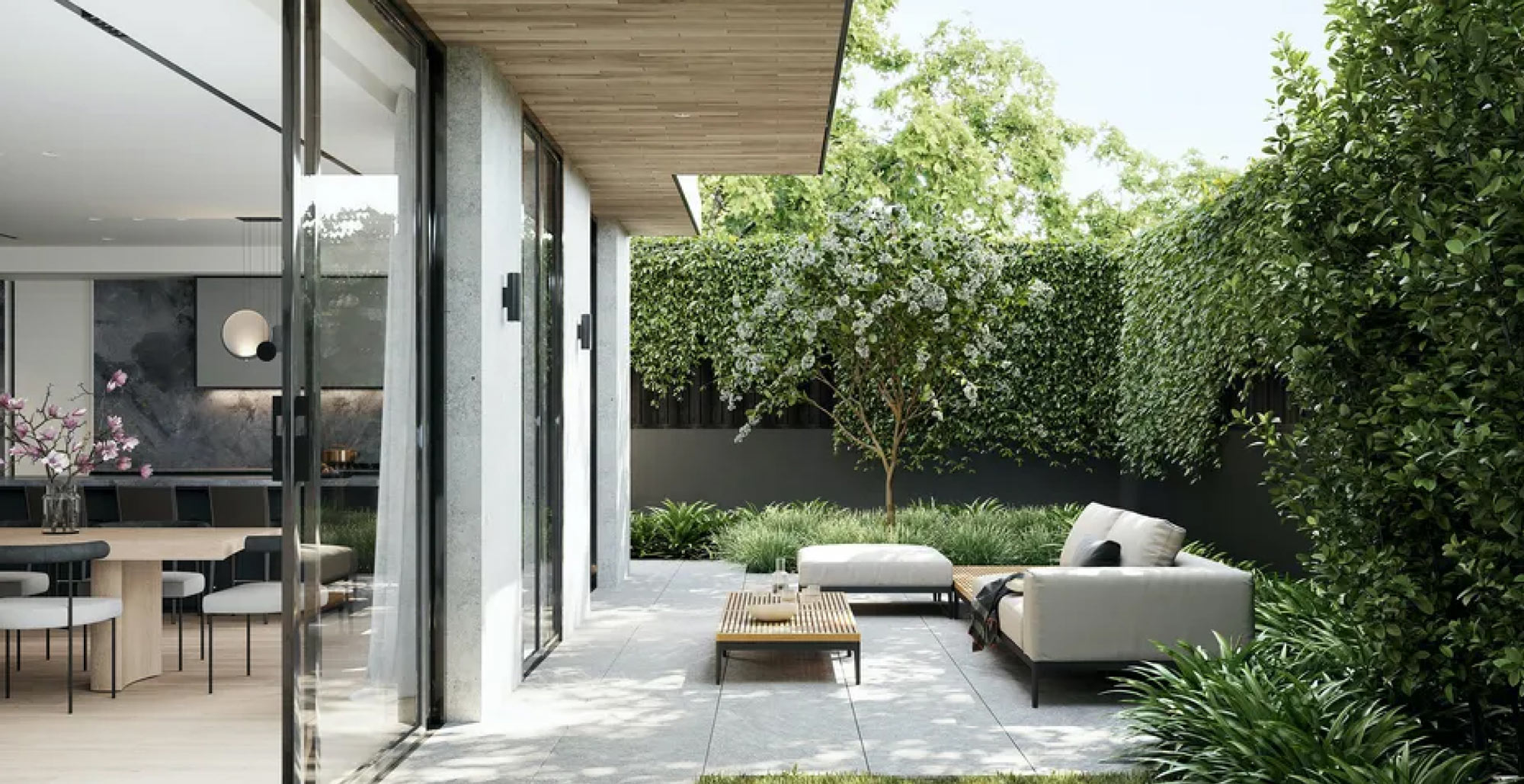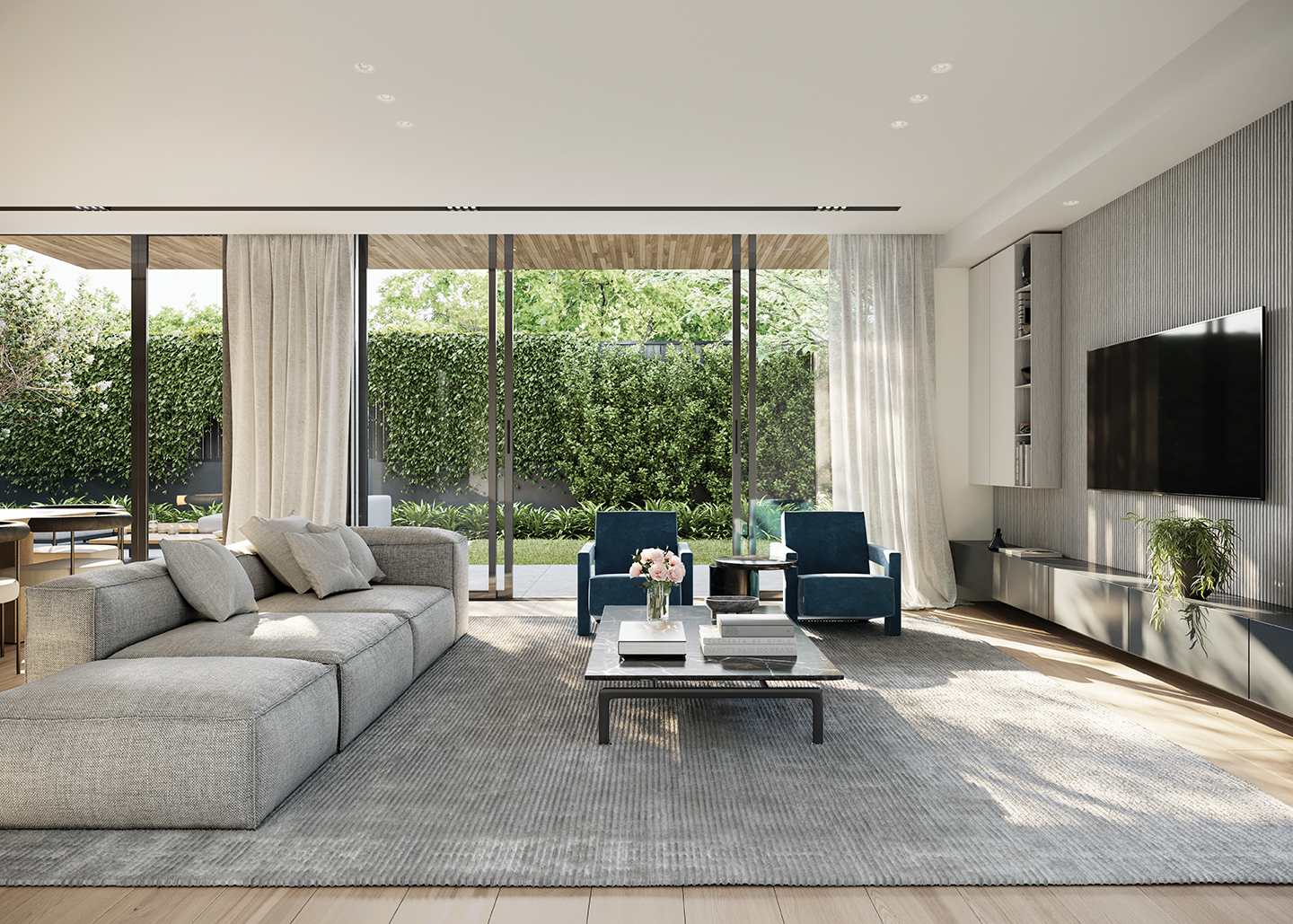G02/3 Bleazby Avenue
Brighton
$2,498,000
Inspection Available by Private Appointment
Provincial style, perfect presentation and prestige living are the hallmarks that hold this Hamptons inspired home in high regard!
Set high on generous 1500sqm approx. grounds, this versatile property comprises widespread living and dining beyond beautiful French doors, a private wing of secondary bedrooms and a vast master-suite with walk-in robes and gorgeous garden vistas.
Designed to entertain all year round and oriented to all day sun, the home provides a full width verandah to lounge, dine and recline, a solar heated, salt-chlorinated pool to enjoy and a sandstone paved al fresco area against a beautiful backdrop of well-groomed gardens.
But it isn’t just the indoor-outdoor setting that serves this home distinction. Totalling 96m2, this versatile property even plays host to a double tandem garage currently reimagined as a studio with defined office, bedroom, living and dining zones.
With every convenience considered – from heating and air-con for climate control, to dedicated storage space (sub floor, roof and a garden shed), this home has every conceivable luxury – including an elite Smeg and Asko appliance kitchen, a plumbed BBQ, plantation shutters, sandstone flooring and a gas log fireplace.


